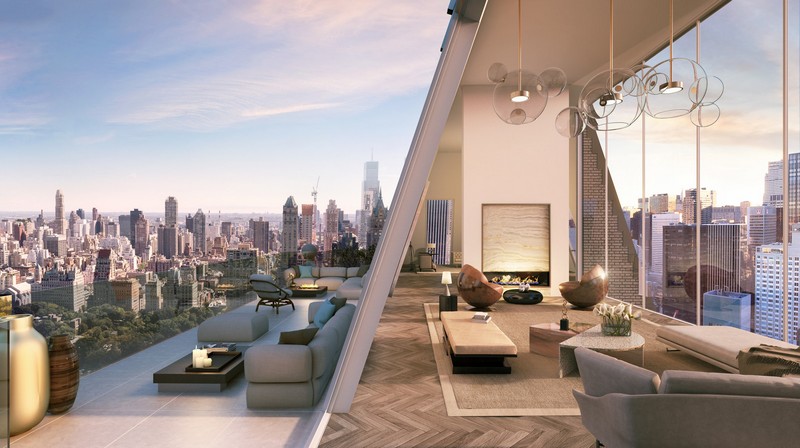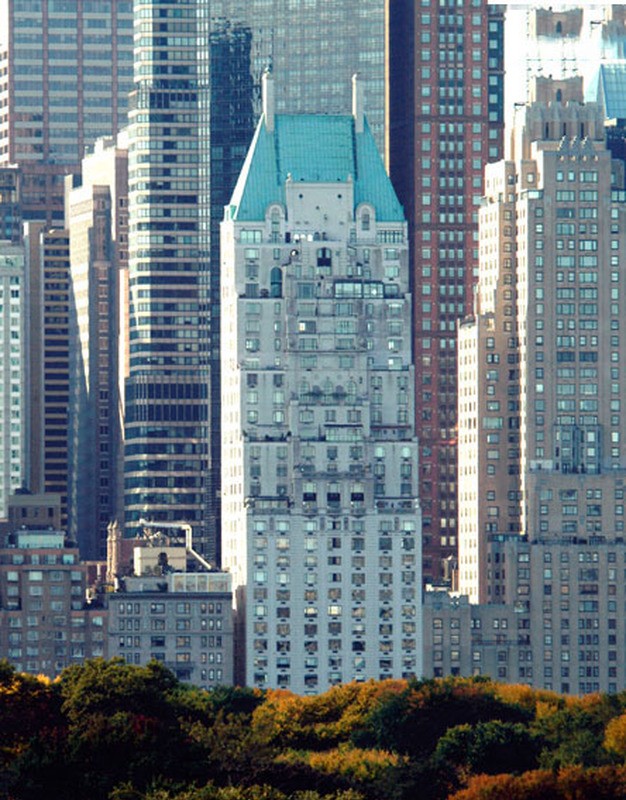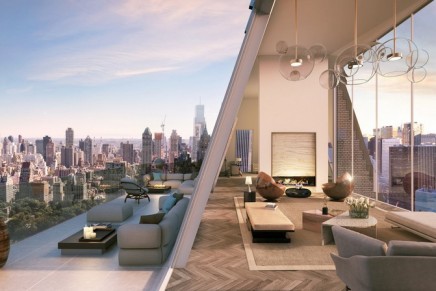This ultra-luxury 10,000-square-foot penthouse is truly a one-of-a-kind project overlooking the Central Park and New York’s city skyline with magnificent outdoor space. It really doesn’t get any better…

THE HAMPSHIRE HOUSE, 150 CENTRAL PARK SOUTH; image: DouglasElliman
The Hampshire House offers incomparable views in one of the most highly coveted locations at the base of Central Park. It is noted for its spectacular, steeply-pitched copper roof with two tall chimneys.
Set atop the historic Hampshire House is an extraordinary space being developed into what will stand as one of the world’s most coveted penthouses at 150 Central Park South. Residents of the building enjoy full-time doorman and concierge, fitness center, spa and valet service. Situated next door,
residents also have access to Exhale’s flagship Midtown location, the sanctuary-like yoga studio and sky-lit Core Fusion studio.
“When we discovered approximately 9,800 square feet which includes 1,200 square feet of breathtaking private terraces atop one of Manhattan’s most prized white-glove buildings, we knew we had the chance to create something truly magnificent. From soaring ceilings to expansive terraces and
uninterrupted views of Central Park and beyond, this is truly a once-in-a-lifetime opportunity,” said international luxury developer Arnon Katz.
This stunning luxury home is conceived by the renowned interiors and architecture studio SPAN Architecture.
“An idea was born!” architect Peter Pelsinski, principal of SPAN Architecture, told The Post. “We realized the possibility to transform storage space into an incredible, habitable penthouse.” The result will be a 10,000-square-foot triplex overlooking the heart of Central Park. The buildings on West 57th Street’s Billionaire’s Row have a certain “anonymity to them — even at the top,” Pelsinski said quoted by nypost. “This is different. The roof sets it apart. It has iconic status.
The 9,800 square-foot residence spans three full floors and boasts 10′ to 14′ ceilings, including five private terraces with panoramic exposures of the New York City skyline, Hudson and East Rivers, and completely unobstructed and unparalleled views at the centerline of Central Park. The home features five bedrooms, five-and-a-half bathrooms, dramatic living and dining rooms, family room, and an expansive 415 square-foot, north-facing private terrace directly overlooking Central Park – ideal for entertaining. The elegant master suite occupies one full floor and features over 1,000 square-feet, including an expansive, five-fixture master bathroom, private sitting room, oversized dressing room, and secondary bath.
Luxury developer Arnon Katz has tapped Douglas Elliman Development Marketing as the exclusive marketing and sales firm for the super-prime and world iconic residence. Top ranked Douglas Elliman associate brokers Noble Black and Roger J. Erickson will serve as global ambassadors for the project.




