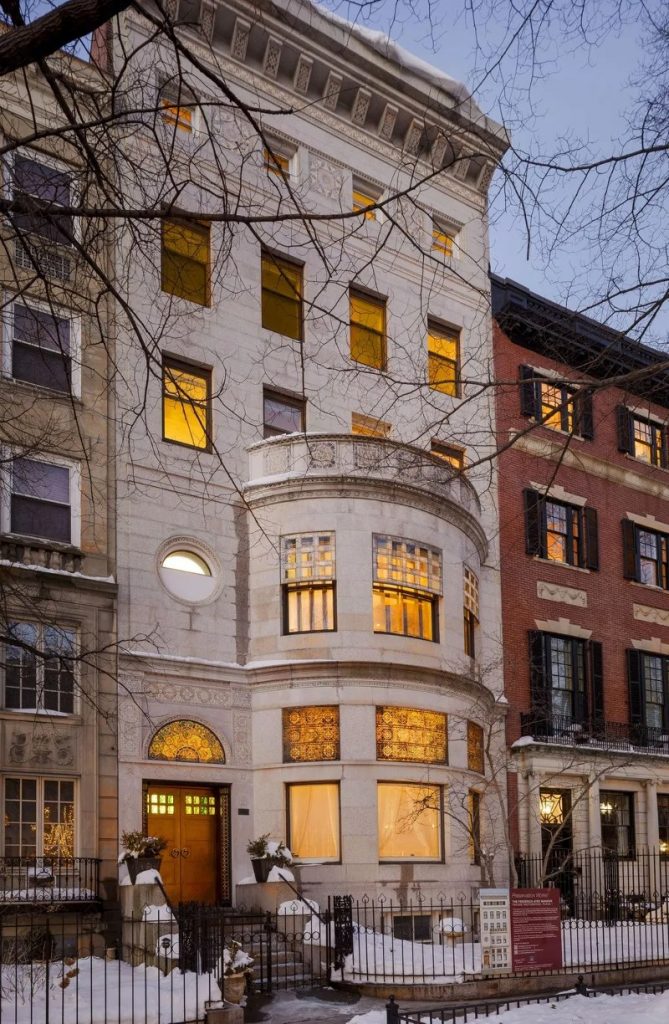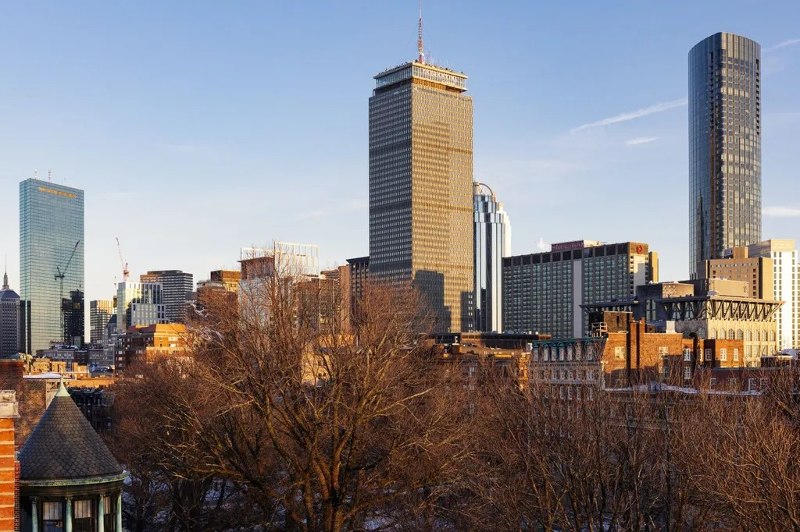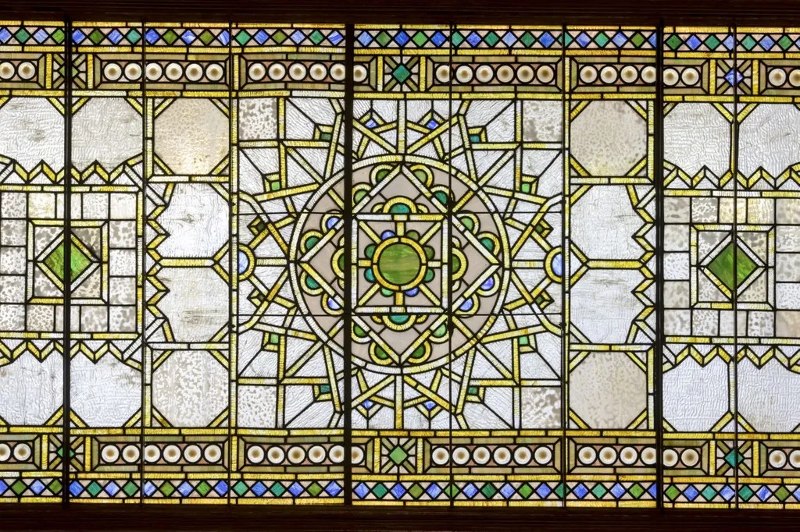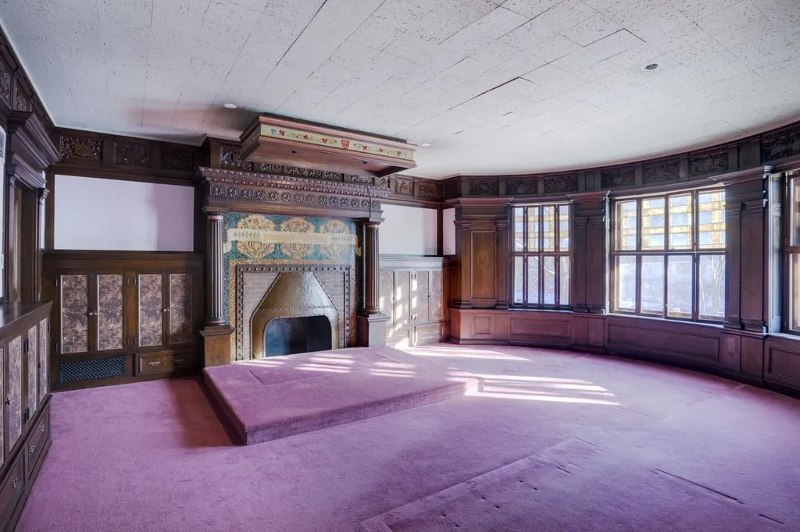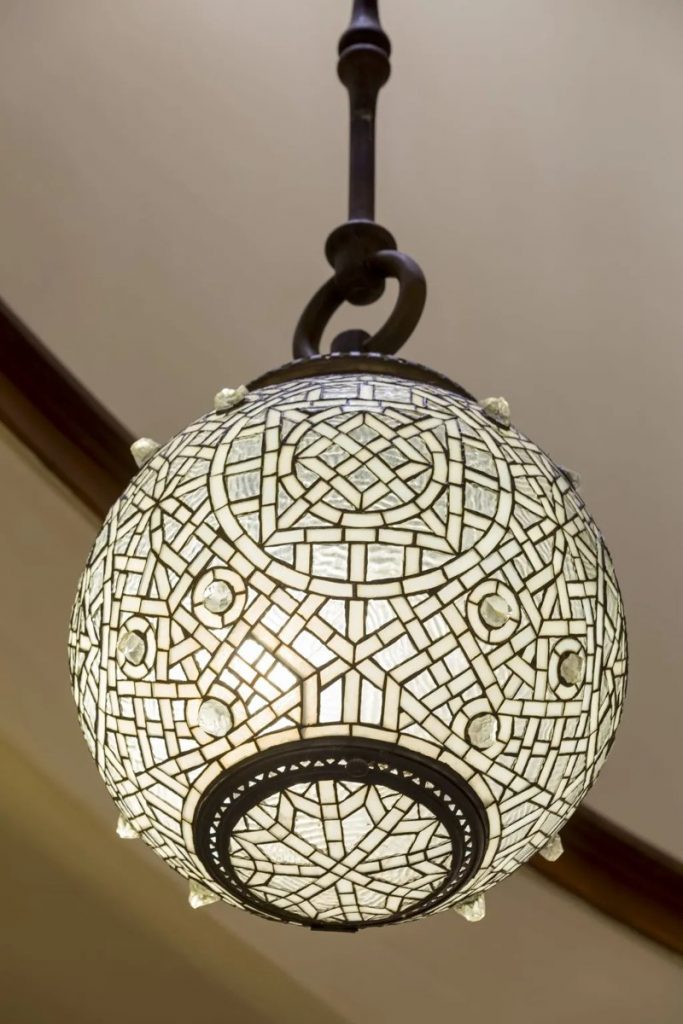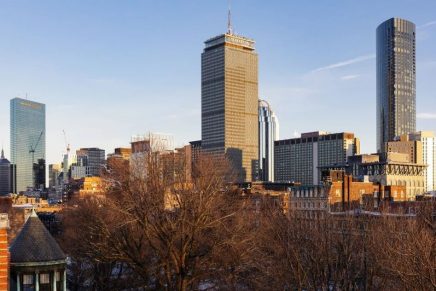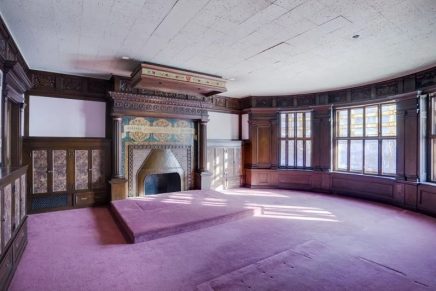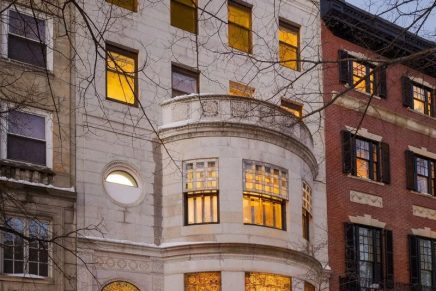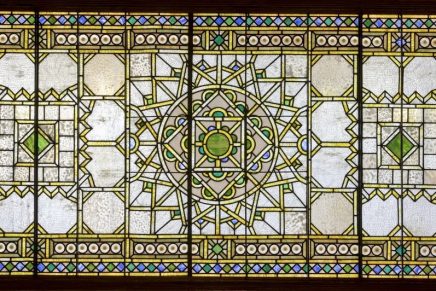When the sleek, pale façade of The Ayer Mansion was unveiled in 1902 amid the red brick of Boston’s Commonwealth Avenue, it was a challenge to the old order. Disruption and innovation are a Boston tradition. For a provincial capital, Boston has always punched above its weight on the world stage. From the Tea Party to Isabella Stewart Gardner’s idiosyncratic museum, the brutalist City Hall to biotechnology, Massachusetts has always nurtured unconventional thinking, whether in medicine, architecture, technology, or education.
In conjunction with Christie’s major spring Tiffany sale, The Tiffany Ayer Mansion, 395 Commonwealth Avenue, was listed for sale with LandVest | Christie’s International Real Estate.
Jean Abouhamad, President of SEA-DAR Real Estate and Construction, who, along with Charles Reed of CNW Capital Partners, is current owner and developer of the project and an award-winning expert in the sensitive re-envisioning of historic properties in Boston, notes, “the Tiffany Ayer Mansion is utterly unique, the only completely Tiffany-designed home in the world. The team we have assembled brings world class talent and deep experience with landmark properties to, in effect, collaborate with the work of one of design’s towering figures.”
To reimagine the mansion as a great contemporary home, SEA-DAR and CNW teamed up with Hacin + Associates Architects and Neoscape, a Seaport-based creative agency, to deploy a team of top designers and renderers to showcase the possibilities of a reimagined Ayer Mansion for refined current living.
“The history of the property is part of it, but the character of the home is what really makes it special,” said Hacin, principal and creative director of Hacin + Associates. “It immediately struck me as both modern and rooted in the construct of the Back Bay at the same time, and that is really unique.”
The next owners will have the opportunity to take advantage of the expertise of SEA-DAR, CNW Capital Partners, and Hacin + Associates to dynamically reimagine the property as a single-family home or institutional use.
The five-story The Tiffany Ayer Mansion has long been noted as a triumph of American design. “Perhaps Tiffany’s most lavish and unusual use of mosaic decoration in a domestic context occurred in the house he designed in 1899 at 395 Commonwealth Avenue in Boston, Massachusetts. The house is further testament of Tiffany’s love of Islamic art, and its interpretation in the medium that he made his own,” wrote the Metropolitan Museum’s Alice Cooney Frelinghuysen. The Tiffany Ayer Mansion incorporates exotic elements of glittering glass mosaic tile, arched ceilings, and a stunning mosaic trompe-l’œil Greek Temple revealed through the proscenium arch in the foyer, and combines them with a surprisingly contemporary exterior, ornamented by colored tile, bright metal, and glass.
Alex Heminway, international head of design at Christie’s, says of Louis Comfort Tiffany and his works, “He was a polymath and a transformative genius whose beloved works are among the most sophisticated and valuable designs of the 20th century. In the last two years, for example, two of his rare table lamps have achieved over $3 million each at public auction.”
The Tiffany Ayer Mansion fronts on both Commonwealth Avenue and Marlborough Street in the last block before Charlesgate Park and the Emerald Necklace. The property’s piano nobile, above street level, is almost entirely Tiffany design, with entertaining and living spaces centered on the arched tile and mosaic Great Hall. The curvilinear main stairway leading to the second floor is a theatrical introduction to the principal living spaces, and its form is echoed in the skylit oval stairway leading to the upper floors. The third through fifth floors suggest renovation into family spaces, with the potential of restoring the Tiffany “Sky Parlor” on the fifth floor, which Mr. Ayer used as his smoking room. The views from the roof deck span the Citgo sign, the full sweep of the Charles River Basin to the glittering towers of downtown and Back Bay. The ground level offers street access on both sides, with possibilities for underground parking, a gym, a wine cellar, and perhaps an au pair suite with its own entrance onto Commonwealth Avenue. Preservation restrictions protect the Tiffany material in designated areas of the interior and the exterior.
As a real estate offering, it is hard to imagine a recent parallel.
It is an extraordinary combination of a stunningly contemporary, historic house, a clearly articulated design for a wonderfully livable city property, and the team to make it happen for a lucky owner. While returning the mansion to its origins as a home is an anticipated path, it may be that an institutional buyer, such as an educational institution or small office, finds it fits their vision as well.
The Tiffany Ayer Mansion is being offered to the market by LandVest | Christie’s International Real Estate.

