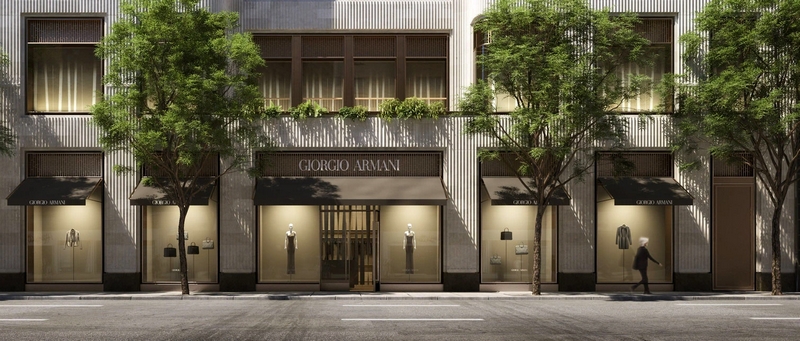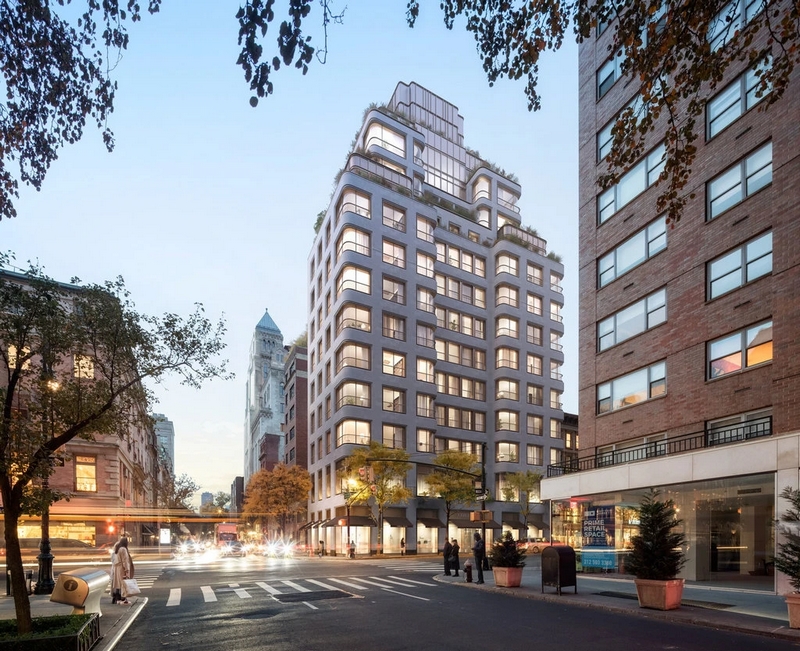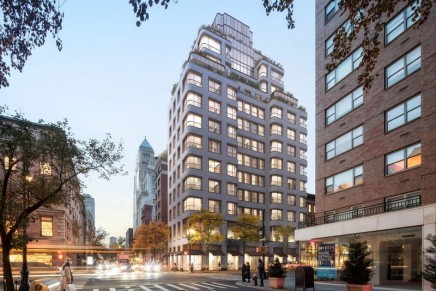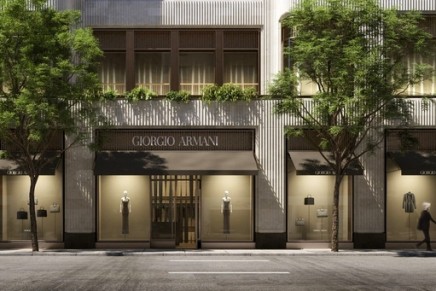This reimagined Madison Avenue property will include luxury residences as well as a new Flagship Giorgio Armani boutique
The Armani Group and SL Green Announce New Madison Avenue Project
The Armani Group and SL Green, one of New York’s largest commercial property owners, announced plans to redevelop the Giorgio Armani boutique at 760 Madison Avenue in New York City. The fully reimagined 97,000-square-foot building will be home to a new flagship Giorgio Armani retail boutique and 19 luxury residences designed by Giorgio Armani. Giorgio Armani will conceive the residential interiors and the designer intends to take up residence within the building upon its completion. Renowned New York architecture firm COOKFOX will serve as architect on the project and redesign the new building to reflect the evolution of the Armani brand.
Construction is expected to begin in 2020 and be complete in 2023.
The love for the essential, a hallmark of Armani’s style, is found in the interior design that translates the ideas of comfort and functionality into elegance.
The proposed project is designed to be in harmony with Madison Avenue’s world-famous streetscape while reflecting the history of the district. The building’s natural stone materials, including brick and limestone, will contribute to and balance the existing neighborhood. The new building will include a series of setbacks and outdoor terraces that break up the massing, create definition from the street and provide a visual connection to Central Park.
“New York is one of the world’s major fashion capitals, and Madison Avenue is by definition an iconic luxury location. In the 1980s, when I opened my first Giorgio Armani boutique in Manhattan, I chose this exclusive and refined area because it was perfect for the timeless elegance and attention to detail I wanted to communicate. Today, thirty years later, I still believe this place reflects my philosophy and my aesthetic vision. With this special project, I continue the journey I began over ten years ago with my Armani/Casa Interior Design Studio, through which I look for innovative creative solutions that express my personal concept of luxury and refinement, while respecting the local culture and spirit,” said Giorgio Armani.
SL Green Realty Corp., which took control of the building in 2012, will lead the development in collaboration with Armani. “The Armani brand is synonymous with Madison Avenue and we are thrilled to partner with Armani to solidify its lasting presence along one of the world’s most recognized retail corridors while also introducing the timeless Armani lifestyle to the residences above,” said SL Green CEO Marc Holliday.
“This special project is an opportunity to design a modern home for the next generation of Armani’s presence on Madison Avenue,” said Rick Cook, Principal at COOKFOX. “Our approach is to reinterpret the design sensibility of classic Madison Avenue building, like The Carlton House at 21 East 61st Street and 45 East 66th Street, to create a contemporary and iconic residence and retail building for both the Upper East Side Historic District and the Armani brand.”
The team also includes New York’s premier historic preservation consultants, Higgins, Quasebarth and Partners, and zoning consultants, Greenberg Traurig, LLP,to help ensure that each aspect of the building design will be appropriate for the Upper East Side Historic District. The plan will require approval of the Landmark Preservation Commission.





