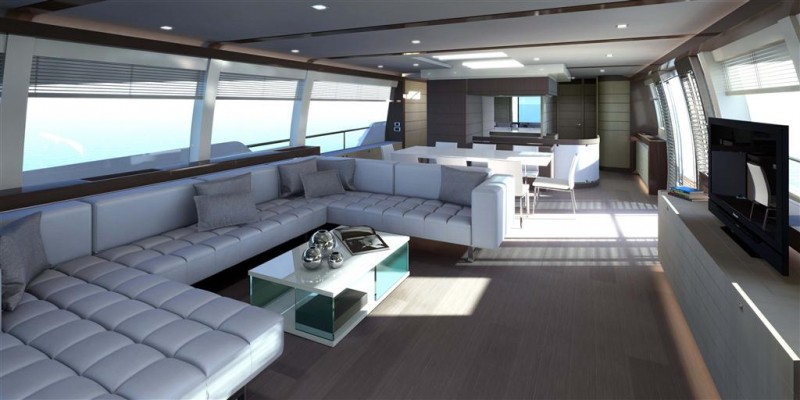It is a sporty 96-footer boasting sporty features, top performances in its category and innovative luxury design solutions and layouts. Ferretti 960, Ferretti Yachts’s new flagship is the largest planing pleasure boat ever designed and built at Ferretti Group’s Cattolica shipyard.
This new yacht by Ferretti, one of the leading world players in the design, construction and sale of luxury motor yachts, preserves the hull design and waterlines of the previous flagship, the Ferretti 881 – one of the most successful models for the brand -, while developing it further, thereby becoming the latter’s legitimate heir.
Thanks to its 29.20-metre overall length and 23.98-metre hull length, the new flagship can be managed as a pleasure boat, without requiring the presence of a professional captain.
The Ferrretti 960 is yet another outstanding result of the close cooperation between Studio Zuccon International Project, which designs Ferretti Yachts’s entire range, AYTD – Advanced Yacht Technology & Design, and Ferretti Group’s team of engineers, architects and designers.
Ferretti 960 makes the most of the layout concepts currently found even on larger models in its class: indeed, the new flagship is Ferretti Yachts’s first planing yacht boasting the master cabin forward, on the main deck, and as many as four guest cabins, all equally sized and with equivalent furnishings and fittings, located on the lower deck.
The layout – of which alternative versions will be available so as to meet the needs of the various international markets on which the Ferretti Group is currently present – also features three crew cabins with reserved access from the galley, a solution normally found on maxi-yachts only, ensuring the outmost privacy for the Owner.
One of the main innovations on this new flagship is the aft area, which has been carefully designed and reinterpreted creating a brand-new concept of aft area, which is indeed now conceived to be entirely enjoyed for leisure activities, with out any detriment.
The garage door features a series of comfortable sun pads which de facto turn it into a chaise longue with a magnificent sea view.
The dining room, signed by Bonaldo and characterised by a glass top and a painted metal base, can be extended to seat up to 12 guests.
Oak wood has been used in all cabins, adding walnut stained oak wood details at the basis of the walls and in the beside tables. The most distinctive element, which also contributes to highlighting the large hullglazing, is the wide Alcantara headboard which, besides being used to store the curtains, extends all the way to the ceiling covering the entire wall and curving at the sides, thereby “softly embracing” the guests in their sleep – a feeling that is further enhanced by the backlighting found along the entire bulwark. Leather is the main material used for the headboard and the stripe running around the bed.
The bathroom has floor and furniture tops in walnut stained oak wood, while the wall hanging units are in oak wood. The washbasin is by Antonio Lupi, with a Corian top. The bathroom walls are characterised by the same curved shapes found in the cabins, resulting in a flawlessly harmonious style. The shower is separated from the rest of the bathroom by a glass wall.


